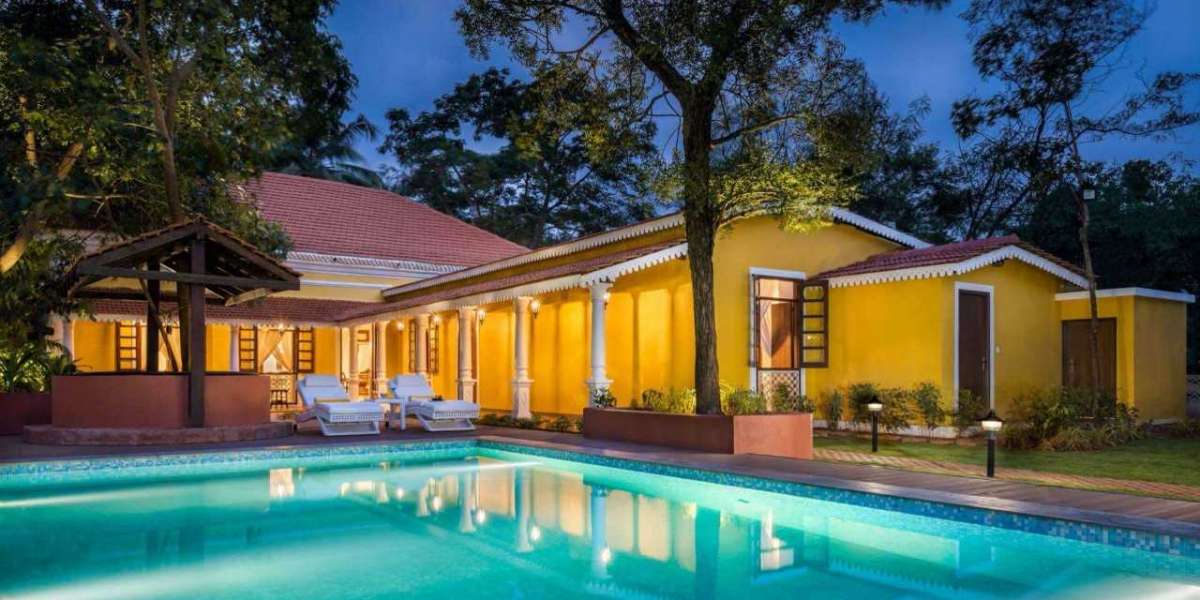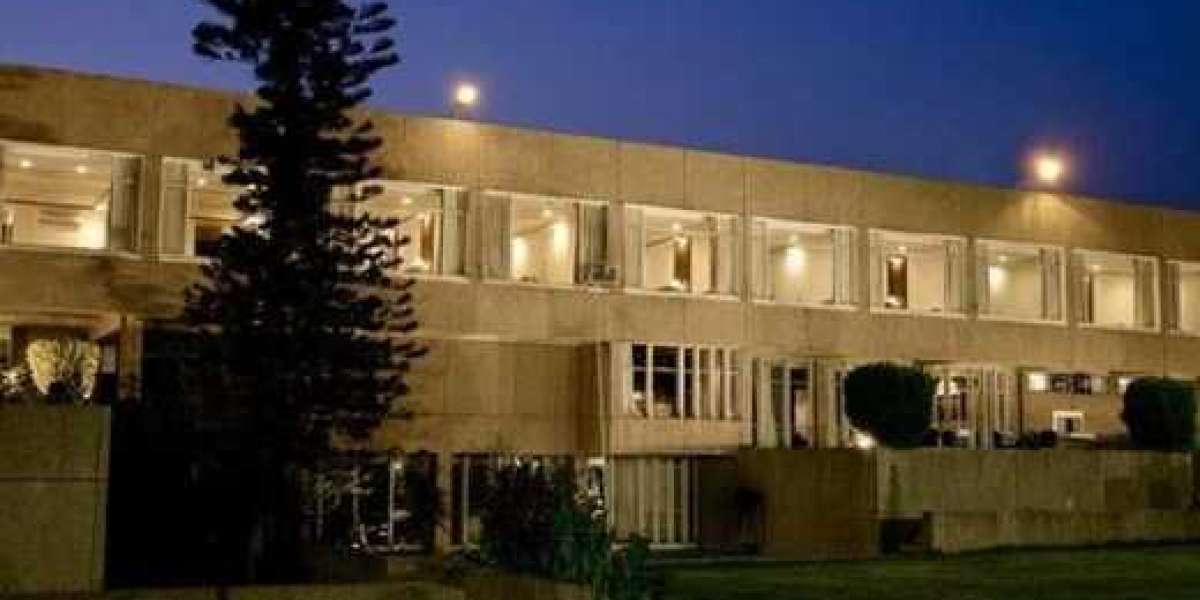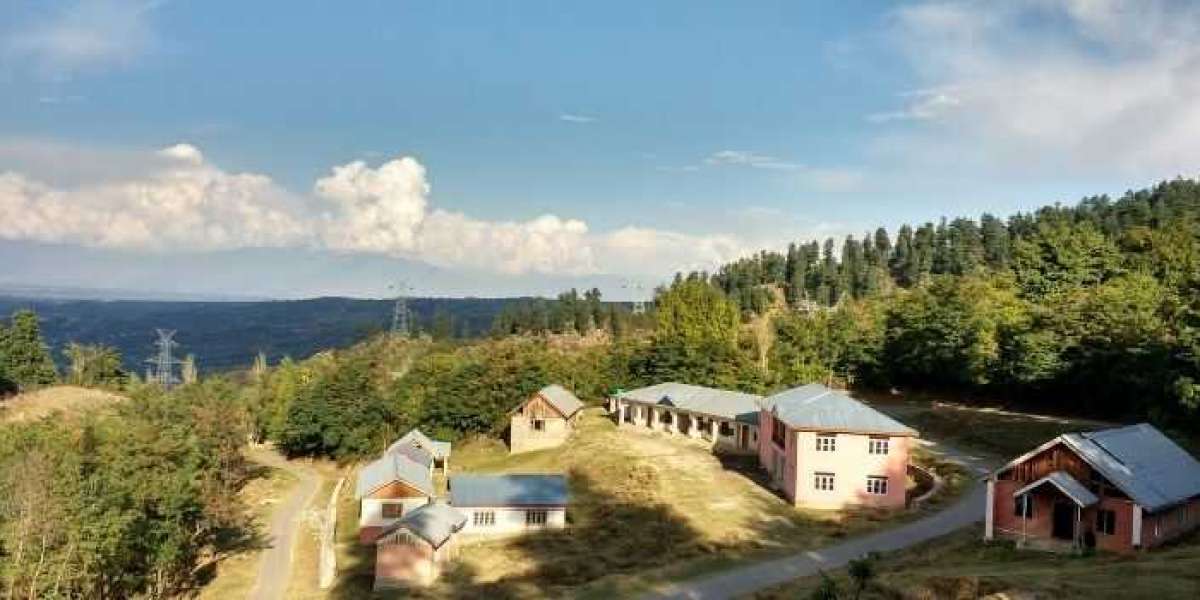Everyone is impressed by the growing trend of modular kitchen. Every one of us wishes to have a lovely kitchen. A well-designed kitchen not only enhances the aesthetics of your home but also makes your job easier.
A great modular kitchen design accommodates all of your needs. The best part about a modular kitchen is how adaptable it is, and you can personalize it by adding items and appliances that suit your needs. Modular kitchens provide you with a lot of freedom in designing your dream kitchen.
If this is your first time getting a modular kitchen created for your house, be prepared to be assaulted with jargon that may go over your head. Do you want to know what to keep in mind when you meet kitchen manufacturers in Mumbai or go shopping for a kitchen?
Tips To Efficiently Optimize Your Modular Kitchen
Determine the Work Triangle in Your Kitchen
Modular kitchens, like all other spaces, require a well-designed layout to make it easier to fulfil your tasks. As a result, kitchen layouts are your beginning point and the most important aspect impacting your kitchen’s efficiency. Let me demonstrate some popular layouts found in Indian homes and how each one may be made more functional.
A kitchen work triangle, for the uninitiated, is made up of your refrigerator, sink, and stove. Determining how these three important items interact with others, i.e., the location and space between each, is a big part of settling on a kitchen layout. Before you start thinking about the plan, professional modular kitchen designers in Mumbai make a rough sketch of your kitchen space. Hence seek the guidance of the experts for a better outcome.
Appropriate Countertop Height
The average person’s height in a country is frequently used to determine the recommended counter height for a kitchen. The counter height in India is usually between 820 mm and 860 mm. It’s a pleasant place to work for the majority of folks. Ensure there isn’t too much space between your countertop and the kitchen cabinets. It may be hard for shorter persons to access the upper shelves if it is too high.
If you must have cabinets, keep in mind that small kitchen cabinet designs are one of the space’s most important and defining features. Using finger pulls, tiny knobs, slim and sleek handles, or magnetic strips to replace hefty handles and knobs gives your kitchen cabinets an essential and modern design, making the area appear more prominent.
Give More Focus on Kitchen Colours
However, for your tiny white kitchen, make sure to incorporate a variety of colour tones and textures. Choose off-white, ivory, cream, eggshell, and even grey, as well as matte, glossy, and woody textures. Any design guide will tell you that white reflects light and makes even the tiniest kitchen appear more prominent.
Keep in mind that the kitchen will need to be maintained in the long run. Because Indian cooking produces a lot of stubborn stains, it might be advisable to avoid an all-white kitchen. All-white kitchens are difficult to keep clean and require a lot of upkeep. However, this does not imply that you should choose bright colours at random. Darker colours, after all, absorb more heat, especially in the summer. However, if you want to use additional colours in your kitchen, limit yourself to only 2-3 varieties to keep the balance. The best option is to go with a neutral background and add pops of colour through appliances, cabinet handles, and even a backsplash.
Good ventilation
Cooking is one activity that produces a significant amount of heat. For this reason, modular kitchen designers in Mumbai make sure that your kitchen has adequate ventilation. To vent the frying gases, most kitchens contain a chimney or an exhaust fan (or both). In an ideal world, the kitchen would have a door that leads to a balcony or the laundry room. This will allow fresh air in while also ensuring that the smoke from your cooking does not accumulate inside your home.
Ample Kitchen Lighting
To brighten up your kitchen, nothing beats natural light streaming in through the window. However, make sure the kitchen has adequate lighting for evenings and nights when using natural light. Overhead lighting will illuminate the countertop, where most of the action takes place. Because they put direct light on the countertop, under-cabinet lights are becoming increasingly popular.
Pay Attention to Corner Spaces
We frequently overlook the corners while building storage shelves and cabinets. Nowadays, however, there are a plethora of solutions for making the most of corner spaces. Modular kitchen manufacturers in Mumbai can assist you in customising your layout and making the most of the given space. After all, in the kitchen, there is no such thing as too much storage.
Looking for more innovative modular kitchen ideas?
Reach out to us – we also provide a top-notch Modular Kitchen in Goregaon








